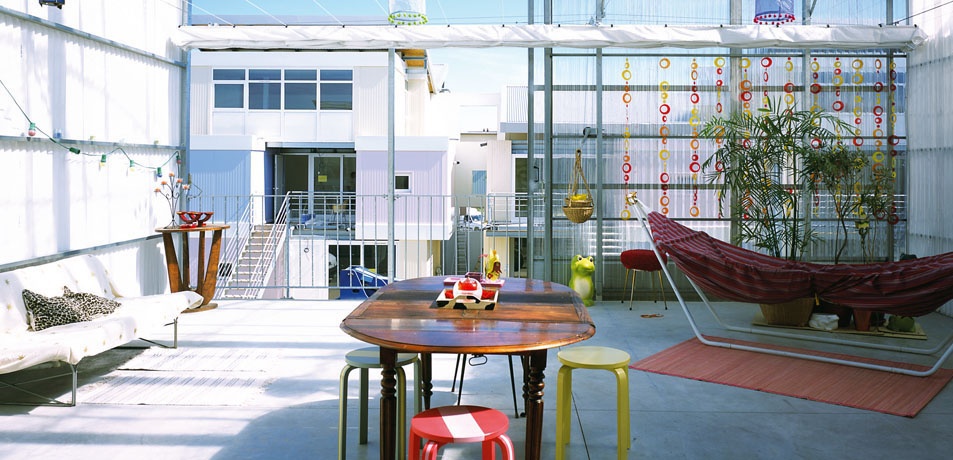lacaton & vassal / inhabiting: pleasure and luxury for everyone
exhibitionThe architects Anne Lacaton and Jean-Philippe Vassal are among the internationally most important representatives of a “pragmatic” and at the same time social architecture that questions the economic as well as the ecological foundations of building. They see the creation of open areas and “luxurious” living spaces as one of the main tasks of their architecture. Thanks to simple and industrial materials, they succeed in generating affordable and architectonically high-quality living space.
In their first project, the single-family House Latapie from 1993, they already formulate the basic features of their further work. An adapted greenhouse construction is pulled over a simple wooden structure and defines a climatic shell that acts as a winter garden or extended living space. In this way, 185 m2 of usable space arose for what was then just over 55,000 Euros. The greenhouse theme subsequently assumes a central role in their work, because there is hardly a project that does not take up certain elements or set pieces of this industrial horticultural product.
This also applies to the experimental terraced housing estate Cité Manifeste in Mulhouse – an internationally acclaimed project by Lacaton & Vassal which was already on display at aut in 2005. Here an oversized greenhouse construction rests on an exposed concrete base. Costly details were deliberately omitted and only two-thirds of the constructed volume is thermally insulated, while the remaining space can be climatically controlled by the inhabitants with the help of flexible elements. Of the five commissioned architecture teams, they most radically fulfilled the demand for more space, not only because they constructed almost double the volume of the usual standard in social housing, but also because the loft-like apartments allow plenty of latitude for individual appropriation. At the same time, the usual clichés of the users are challenged and the maxim of space reduction in social housing is called into question.
In their study PLUS, published in 2004 with Frédéric Druot, Lacaton & Vassal oppose the demolition and transformation of large housing estates from the 1960s and 1970s. They react to plans by the French government to replace 200,000 residential buildings
from this period with new ones by showing that conservation and conversion are more socially, economically and environmentally sustainable. On the basis of this concept, they converted several high-rise residential buildings in France with simple strategies and with the participation of the residents. These structures are technically redeveloped while in full operation and the apartments are extended by a spatial layer consisting of a winter garden and a balcony placed in front of them—without raising the rent.
Using projections of numerous buildings and studies, the exhibition shows the social and sustainable approach of the two architects and opens up conceptual alternatives to current discussions in social housing. Through the large projected photos of the transformed spaces, the quality of their stance becomes directly perceptible. Several architectural concepts of public buildings and their design methodology will additionally be presented via slideshows. In the aut lounge, a photograph of the interior of the Palais de Tokyo conveys an almost true-to-scale impression of the architect's attitude in dealing with historical building fabric. The exhibition is complemented by books and project documentation by Lacaton & Vassal and two lectures by the architects presented on screens.
anne lacaton
born 1955 in France; 1980 graduated from the school of architecture of Bordeaux; 1984 diploma of urbanism at the University of Bordeaux; 1989 co-founded the Paris based architectural practice Lacaton & Vassal; visiting professor: 2007 – 13 at the University
of Madrid, Master Housing; 2004, 2006 and 2010 – 11 at the EPFL Lausanne; 2012 at the University of Florida; 2013 at the University of NY-Buffalo; 2013 – 2014 at the Pavillon Neuflize OBC-Palais de Tokyo; 2016 – 17 in Harvard GSD and at the TU Delft; since 2017 she is professor at the ETH Zurich
jean-philippe vassal
born 1954 in Casablanca, Morocco; 1980 graduated from the school of architecture of Bordeaux; 1980 – 85 worked as urban planner in Niger (West Africa); 1989 co-founded the Paris-based architectural practice Lacaton & Vassal; visiting professor: 2007 – 11 at the TU Berlin, 2010 – 11 at the Peter Behrens School of Arts in Düsseldorf and the EPFL Lausanne; 2013 – 14 at the Pavillon Neuflize OBC-Palais de Tokyo; since 2012 he is professor at the College of Fine Arts in Berlin
publications (monographs)
2002 „Lacaton & Vassal“, 2G n°21, Editorial GG, Barcelona; 2007 Frédéric Druot, Anne Lacaton & Jean-Philippe Vassal, „plus. Large scale housing developments. An exceptional case“, Editorial GG, Barcelona; 2009 „Lacaton & Vassal“, HYX, Paris; 2010 „Lacaton & Vassal“, 2G Books, Editorial GG, Barcelona; 2012 „Lacaton & Vassal“, 2G n°60, Editorial GG, Barcelona; Ika & Andreas Ruby ( Hg.), „Druot, Lacaton & Vassal – Tour Bois-Le-Prêtre“, Ruby Press, Berlin; „DNK – 110823 Lacaton & Vassal“, FRAC Nord-Pas de Calais, Dunkerque; „Lacaton & Vassal“, A+U n°498, Japan

