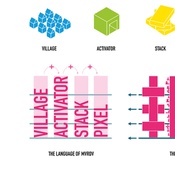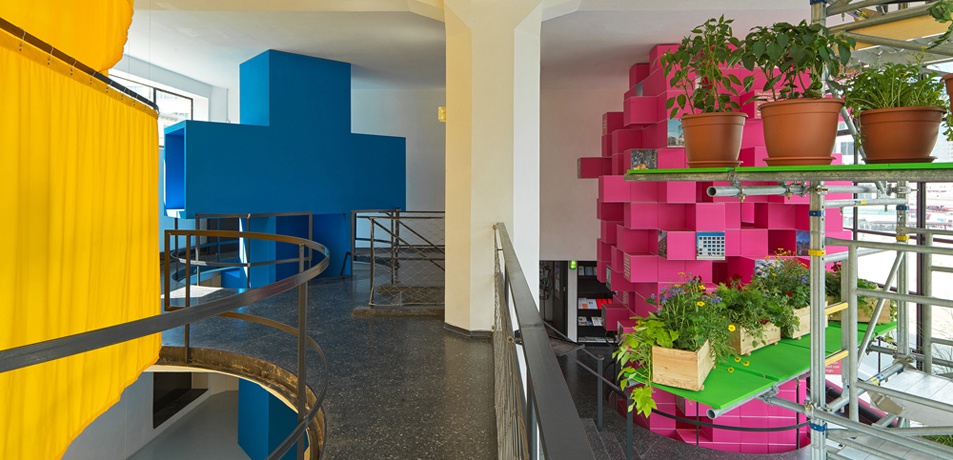winy maas, jacob van rijs, nathalie de vries: the language of MVRDV
Ein Manifest von MVRDV, verfasst anlässlich der 2019 im aut gezeigten Ausstellung „Architecture Speaks – The Language of MVRDV“, erschienen in der aut: info 3/2019
read more ...

„We regard our exhibition at the aut as a compelling medium to start a thoughtprovoking dialogue about our future together, where visions, aspirations, ambitions, and attitudes blend to create new meanings.“ (MVRDV)
Headquartered in Rotterdam and with offices in Paris and Shanghai, MVRDV is currently one of the most successful architectural firms in the Netherlands. About 250 architects, designers and urban planners are working on buildings and urban projects of all types and sizes and all over the world.
The office was established in 1993 by Winy Maas, Jacob van Rijs and Nathalie de Vries, three architects who studied together at the TU Delft and were awarded their first prize in 1991 with the contribution „Berlin Voids“, winning the „Europan 2“ competition in Berlin. With innovative and experimental buildings, in which irony and risk-taking are intertwined, MVRDV became internationally known in a relatively short time.
In 1997 they realised their first residential building project „WoZoCo“ in Amsterdam on the basis of a building site that seemed too small for the client‘s wishes. They -presented a playful concept, in which additional units are used as monumental cubes suspended from the main volume, a solution that met with approval and was implemented. According to the motto „Holland creates Space“, they designed the Dutch Pavilion at Expo 2000 in Hanover in the form of six landscape types stacked on top of each other in a structure without outer walls, which together formed an independent ecosystem. This was followed by striking residential projects such as the „Silodam“ (Amsterdam, 2003), reminiscent of a loaded container ship, or the „Mirador“ high-rise building (Madrid, 2005), where small residential units are arranged around a huge airspace. One of MVRDV‘s most frequently published projects is the market hall in Rotterdam, which was completed in 2014. It is 110 metres long, 70 metres wide and 40 metres high and is a building shell with around 250 apartments, spanning a gigantic hall for market stalls, restaurants and shops.
The variety of formal solutions makes it clear that MVRDV is less concerned with developing a specific architectural style. They are much more interested in design methods that can be used to research issues such as programme, context and typology that affect the respective project.
Each project is developed in interdisciplinary teams, „tried out“ and not „made“ from the outset. As the most important tool within the design process, the office has, over the years, developed its own language, a vocabulary that helps to explain to others and to itself what is being done, why it is being done and how their projects can be used to communicate ideas and set changes in motion.
With „stack“, „pixel“, „village“ and „activator“, the exhibition curated by Nathalie de Vries embodies central concepts within the design process of MVRDV in the form of four towers. Through each of the four openings of the former brewing kettles a tower rises, which takes up a theme of the working methodology of MVRDV in content and form and raises central questions of shaping our future: collectivity, diversity, social issues and sustainability. The specific design of each of these towers already conveys the respective theme, which is deepened by models, projections, manifestos, discussions, films, etc. by and about MVRDV.
Kinospot zur Ausstellung "The Language of MVRDV" unter Verwendung von Bildmaterial von Günter Richard Wett
MVRDV
MVRDV was set up in 1993 in Rotterdam, The Netherlands by Winy Maas, Jacob van Rijs and Nathalie de Vries. MVRDV engages globally in providing solutions to contemporary architectural and urban issues. A research-based and highly collaborative design method engages experts from all fields, clients and stakeholders in the creative process. The results are exemplary and outspoken buildings, urban plans, studies and objects, which enable our cities and landscapes to develop towards a better future.
winy maas
Founding partner/principle architect, urban planner, and landscape designer, leading MVRDV since 1993
Education: Delft University of Technology, Architecture and Urban Planning, RHSTL, Boskoop, landscape architecture.
Memberships: Royal Institute of Dutch Architects, International Fellow of the Royal Institute of British Architects, Honorary Fellow of the American Institute of Architects, Honorary Fellow of the Royal Incorporation of Architects in Scotland
Awards: Order of the Dutch Lion (the Netherlands), Chevalier de la Légion d‘honneur (France)
jacob van rijs
Founding partner/principal architect, leading MVRDV since 1993
Architect and urban planner
Education: Delft University of Technology, the Netherlands
Memberships: International Fellow of the Royal Institute of British Architects, Royal Institute of Dutch Architects, Honorary Fellow of the American Institute of Architects
nathalie de vries
Founding partner/principal architect and urban planner, leading MVRDV since 1993
Education: Delft University of Technology, the Netherlands
Memberships: International Fellow of the Royal Institute of British Architects; Royal Institute of Dutch Architects; Honorary Fellow of the American Institute of Architects
selected publications
1998 Manifest FARMAX; 1999 MetaCity / Datatown; 2000 Costa Iberica; 2002 Regionmaker; 2003 5 Minutes City; 2005 KM3; 2007 Spacefighter; Skycar City; 2012 The -Vertical Village (mit The Why Factory); 2013 MVRDV Buildings (Monografie, aktualisierte Ausgabe 2015)
selected awards
Amsterdam Prize for the Arts 2003; A&W Architect of the Year 2012; Red Dot Design Award 2013 (für Book Mountain, Spijkenisse); Glass Innovation Award 2016 (für Crystal Houses, Amsterdam); Best Building for 2017 – Polska Architektura XXL 2017 prize (für Baltyk, Poznán); Prix Versailles 2017 (Spezialpreis für Crystal Houses, Amsterdam); Architizer A+ Award – Firm of the Year 2018 und Jury-Award (für Baltyk, Poznán); -German Design Award 2018 (für Ragnarock, Roskilde); ArchDaily Building of the Year 2019 (für Future Towers, Pune) sowie zahlreiche Nominierungen und mehrfacher Finalist beim Preis der Europäischen Union für Zeitgenössische Architektur – Mies van der Rohe Award
selected projects
1996 Hoenderloo Lodge, Arnhem (NL); 1996 Arnhem Lodge, Arnhem (NL); Otterlo Lodge, Arnhem (NL); 1997 WoZoCo, Amsterdam (NL); Villa VPRO, Hilversum (NL); NTR Headquarters, Hilversum (NL); Double House, Utrecht (NL); 1999 Calveen, Amersfoort (NL); Borneo Houses, Amsterdam (NL); 2000 Expo 2000 Netherlands Pavilion, Hannover (DE); 2001 Studio Thonik, Amsterdam (NL); 2002 The Hungry Box, Rotterdam (NL); 2003 Silodam, Amsterdam (NL); Pyjama Garden, Veldhoven (NL); Unter-föring Park Village, München (DE); 2004 Matsudai Centre, Matsudai (JP); Lloyd Hotel, Amsterdam (NL); New Manor, Vecht region (NL); Climax, Paris (FR); 2005 Frøsilo, -Kopenhagen (DK); De Effenaar, Eindhoven (NL); Ypenburg, The Hague (NL); Mirador, Madrid (ES); Flight Forum, Eindhoven (NL); Haus am Hang, Stuttgart (DE); Barcode House, München (DE); Cancer Centre, Amsterdam (NL); Leiria Bridges, Leiria (PT); 2006 Parkrand, Amsterdam (NL); Didden Village, Rotterdam (NL); Anyang Peak, Anyang (KR); 2007 Gyre, Tokyo (JP); 2008 NL28: Olympic Fire, Rotterdam (NL); 2009 Westerdok, Amsterdam (NL); Celosia, Madrid (ES); The Why Factory Tribune, Delft (NL); TEDA Urban Fabric, Tianjin (CN); 2010 Le Monolithe, Lyon (FR); Balancing Barn, Suffolk (UK); 2011 Vertical Village, Taipei (TW); 2012 DNB House, Oslo (N); Porous City Lego Towers, Delft (NL); Book Mountain, Spijkenisse (NL); Teletech Campus, Dijon (FR); Freeland, Venedig (IT); Beagle House; 2013 The Couch, Amsterdam (NL); Nieuw Leyden, Leiden (NL); Library Quarter, Spijkenisse (NL); Chungha Building, Seoul (KR); Glass Farm, Schijndel (NL); 2014 Markthal, Rotterdam (NL); Pushed Slab, Paris (FR); Stedelijk -Museum, Schiedam (NL); Sky Vault Penthouse, New York (USA); 2015 Hongqiao Flower Building, Shanghai (CN); 2016 Bjørvika Barcode, Oslo (N); „Back to the Roots” Pavilion, Slochteren (NL); The Stairs to Kriterion, Rotterdam (NL); Crystal Houses, Amsterdam (NL); Hola Holanda, Bogotá (CO); Ragnarock, Roskilde (DK); Infinity Kitchen, Venedig (IT); 133 WAI Yip Street, Hong Kong (HK); MVRDV House, Rotterdam (NL); Ku.Be House of Culture and Movement, Copenhagen (DK); Casa Kwantes, Schiedam (NL); 2017 Seoullo 7017 Skygarden, Seoul (KR); Groos, Rotterdam (NL); Balyk Tower, Poznán (PL); JUT Interior, Taipei (TW); (W)ego City, Eindhoven (NL); Tianjin Binhai Library, Tianjin (CN); Gwangju Folly, Gwangju (KR); Design Society, Shenzhen (CN); Marmomacc RevealRox, Verona (IT); 2018 Bvlgari Storefront, Kuala Lumpur (MY); Salt, Amsterdam (NL); The Imprint, Incheon (KR); Chongwenmen MCube, Peking (CN); Future Towers, Pune (IN); Infinity Path, Breda (NL); 2019 Roskilde Festival Folk High School, Roskilde (DK).
An exhibition kindly supported by Dinkhauser Kartonagen, Doka Austria, Klaus Schmücking and Seidemann as well as Dutch Embassy, Vienna
Ein Manifest von MVRDV, verfasst anlässlich der 2019 im aut gezeigten Ausstellung „Architecture Speaks – The Language of MVRDV“, erschienen in der aut: info 3/2019
read more ...